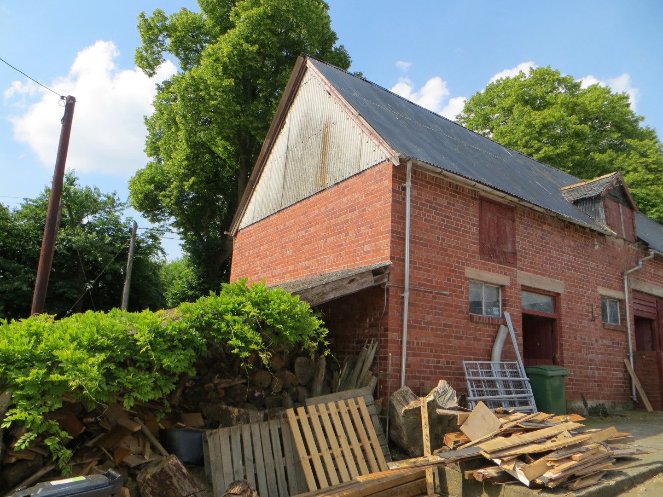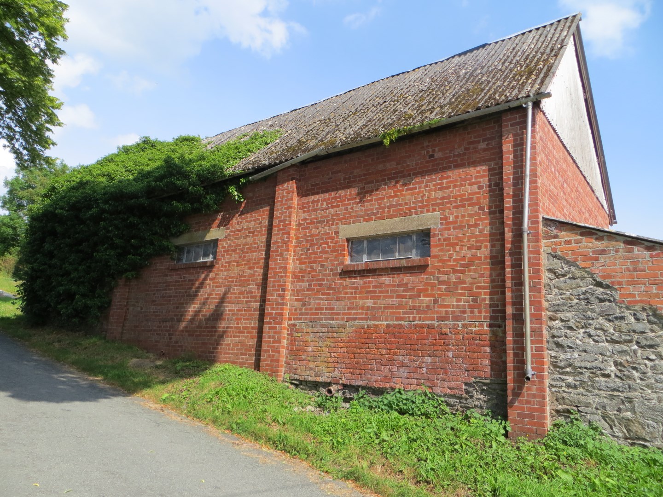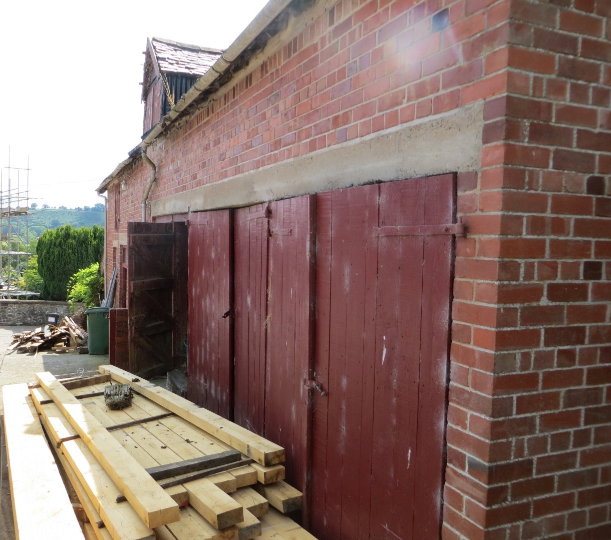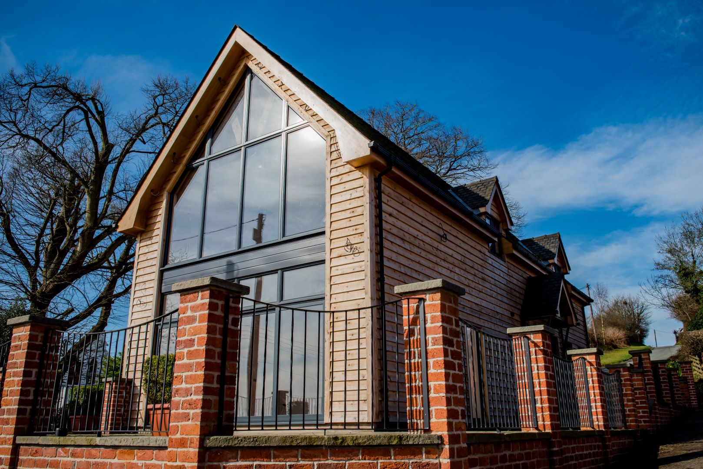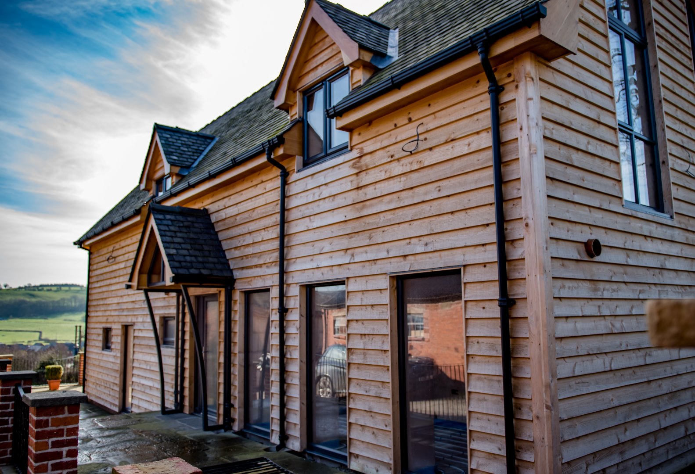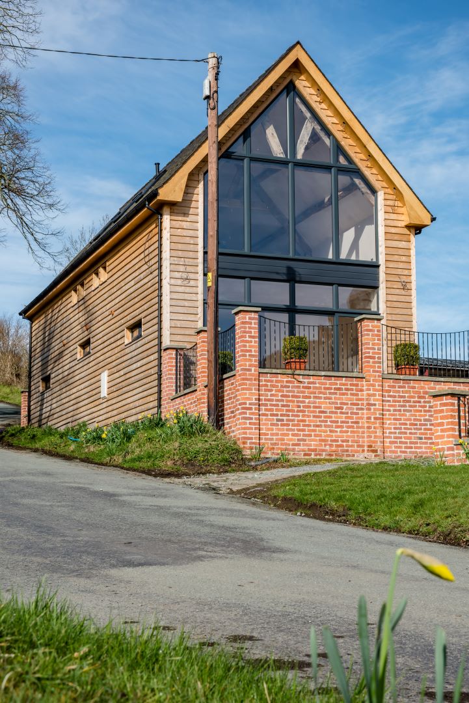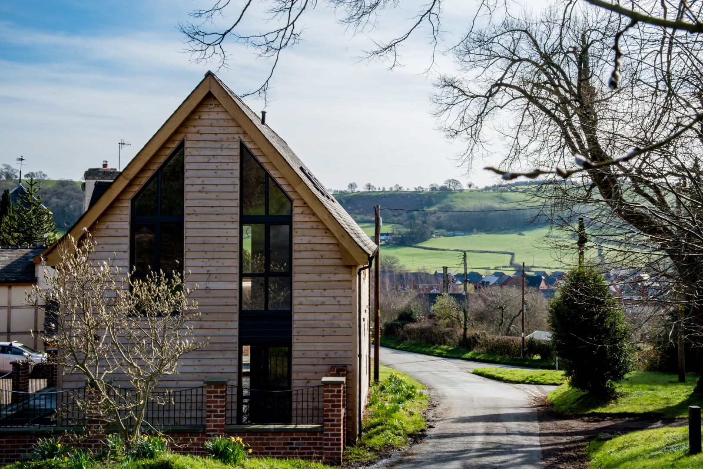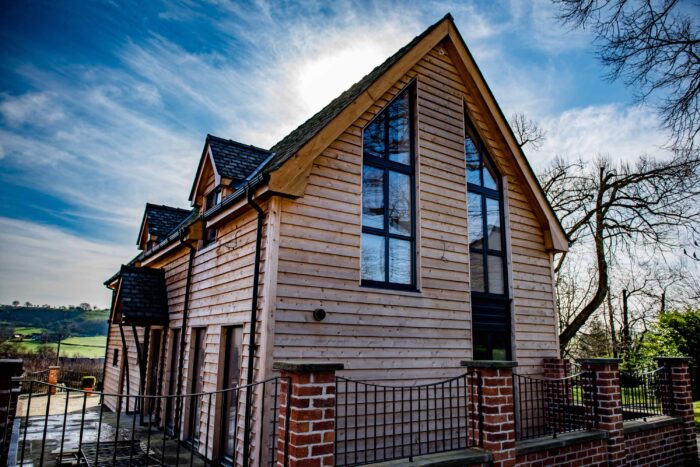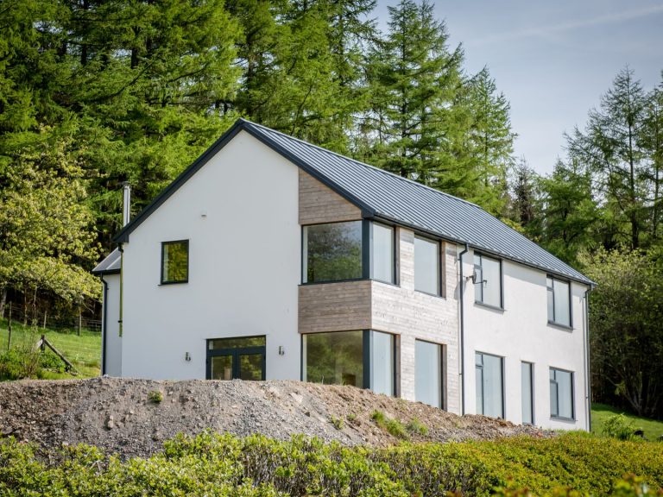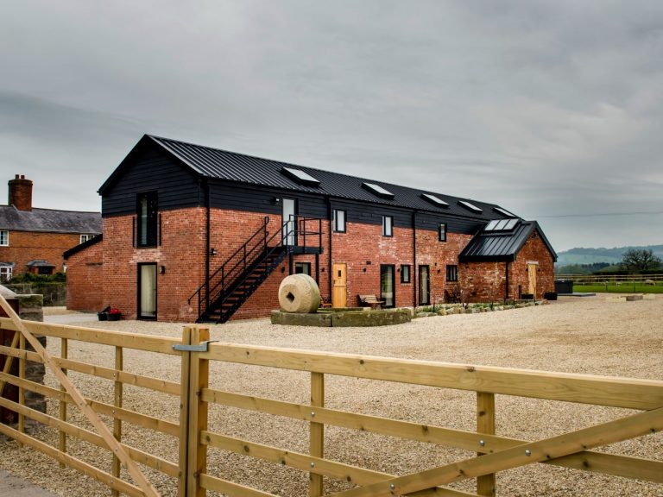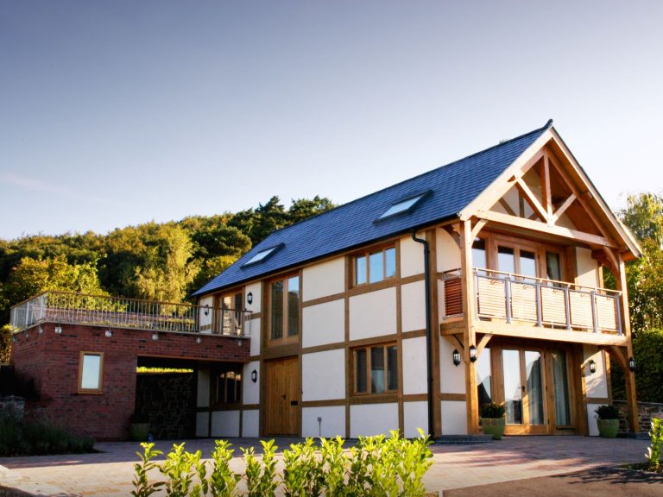An existing barn structure within a village environment was available for conversion.
Our client wanted to create a two-storey structure with two bedrooms. The unique feature is the stunning double-height space over the living room which faces the full height gable glazing.
This feature floods the property with light and gives great views across the valley.
The barn has been lined with timber frame, which has been filled with insulation creating high levels of thermal comfort, retaining the heat gained by the sunlight from the glazing feature.
- Scheme
- Timber barn conversion in a village environment
- Our Role
- Architectural and planning services
