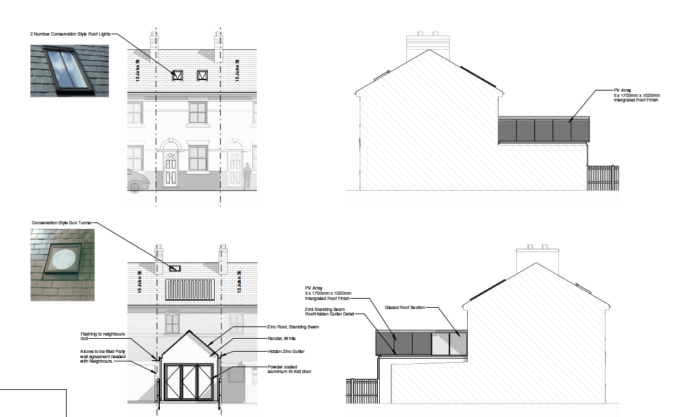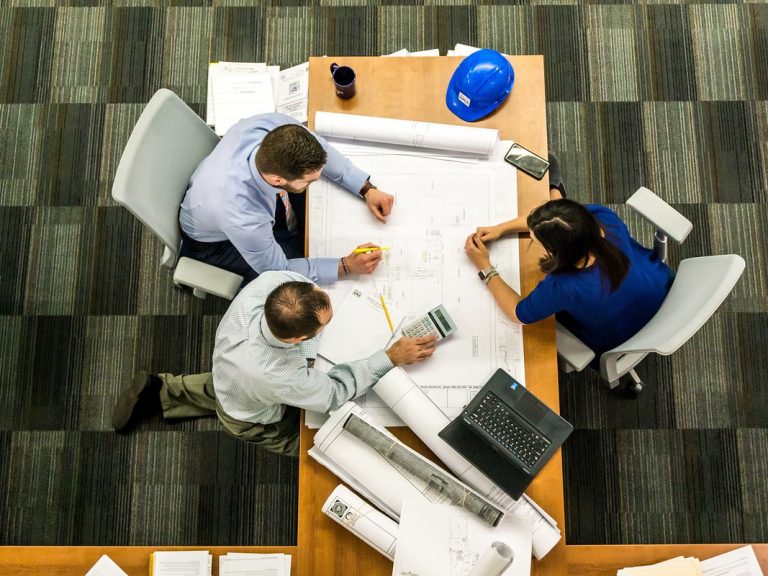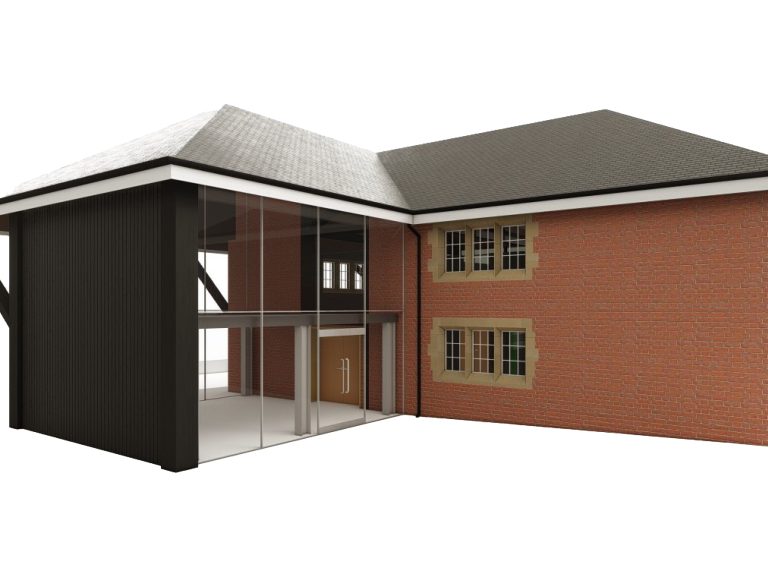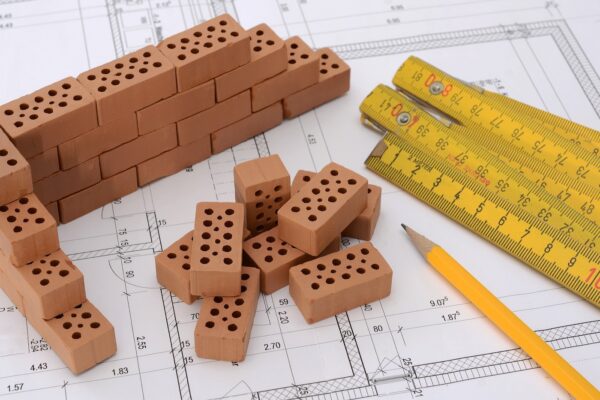A terraced house in Shrewsbury town centre will soon have one of the lowest carbon footprints thanks to design and planning work undertaken by Hughes Architects.
Architectural Technologist, Henry Beddoes, worked with the client who had purchased the property close to the centre of the historic town to develop an innovative design.
The client wanted to extend and remodel the living and bedroom space of the property while reducing its carbon footprint.
“From the outset our client was passionate about ensuring the rear extension and internal remodelling would help reduce any energy loss and emissions from the property,” said Henry.
“The property itself sits within a well-known and historic part of the town centre and so we had to be sensitive to this while ensuring we could incorporate modern technology in the design that would enhance its environmental credentials.”
The remodelling work involved creating a new ground floor extension that would become a lounge, opening up to the rear garden. The project would also see the existing ground floor bathroom moved to help create a much more open space for the kitchen and a study.
Natural light – reduced energy and artificial lighting
Henry also suggested encouraging more natural light into the property, particularly the new kitchen area in the centre, by introducing a light-well in the extension roof. This, in turn, would also reduce the amount of artificial light and energy required.
The two bedrooms would also be reconfigured to allow a new shower and toilet to be created, in addition to a shower room and toilet on the ground floor.
Remodelled rooms create more space
The existing property was a typical terrace design. The two bedrooms led from a landing to cover the whole of the first floor, while occupants had to then go downstairs and through the kitchen to reach the bathroom at the rear of the ground floor.
Henry Beddoes, Architectural Technologist“With the ground floor extension, we were able to create more space that allowed us to remodel underutilised areas in the existing building. This has resulted in the living space being much larger and open.”
Low carbon technology
Low carbon technology was introduced to the design. This included an air sourced heat pump and under-floor heating.
Solar energy has also been integrated into the main roof to provide hot water.
Hughes Architects worked with Ian Garbett of Llani Solar and Biomass, a specialist in low carbon design, to advise the client on the best methods. Photovoltaic roof and solar thermal panels
Another innovative approach would be using a Photovoltaic roof. Rather than panels being integrated on to the new or existing roof, the actual roof is made up of the panels that absorb solar energy, converting it into electricity.
Henry said: “Additional solar thermal panels will be installed to the main roof to boost the efficiency of the Air Source heat pump.
“Rather than conventional ventilation (airbricks and trickle vents), fresh air will be provided to the building via a mechanical ventilation and heat recovery system. This system uses the warm, stale air leaving the building to heat up the incoming fresh air, thus reducing overall heat loss.”
Lambs wool will also be used as insulation.
Planning permission was approved by Shropshire Council in June 2020.
“This has been an exciting project to work on, demonstrating how even in a small and old property you can create so much more space while integrating the latest technology to cut energy cost and emissions,” said Henry.



