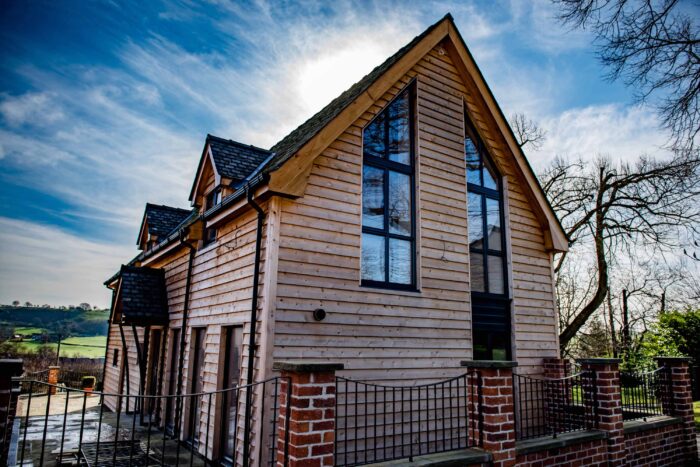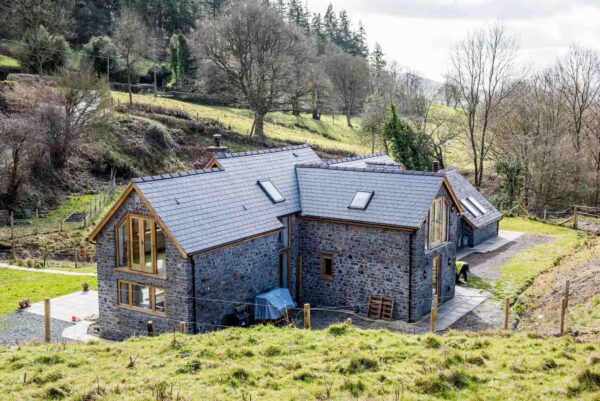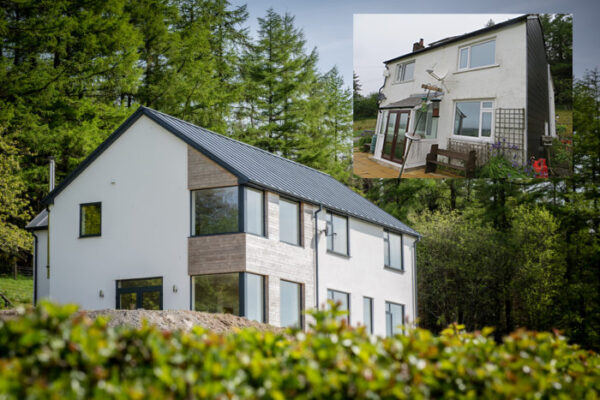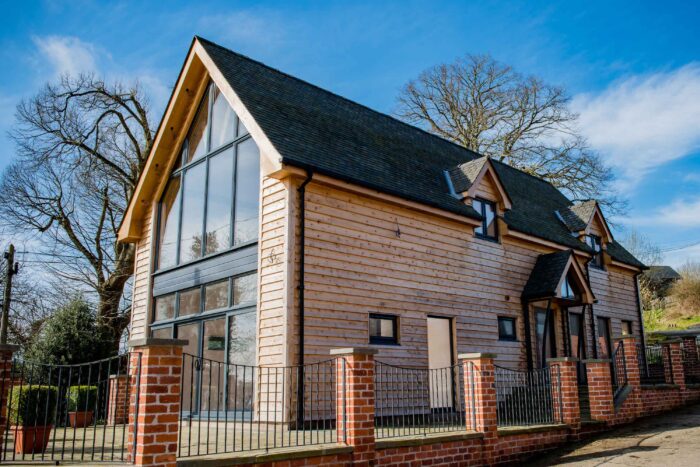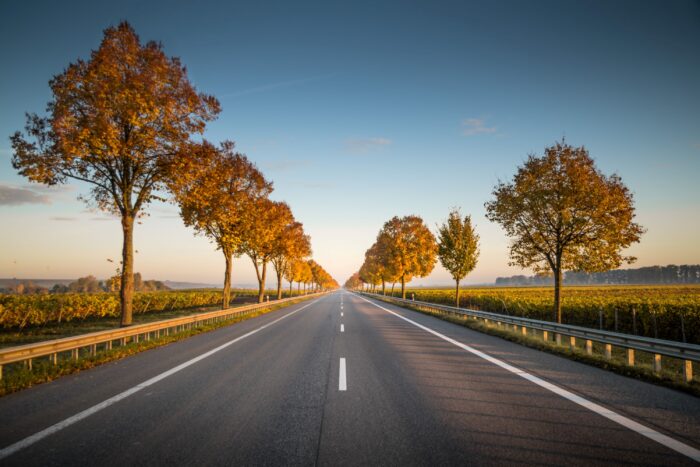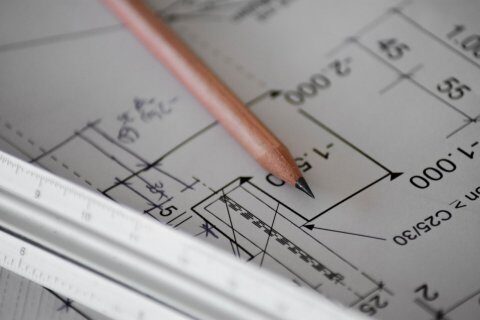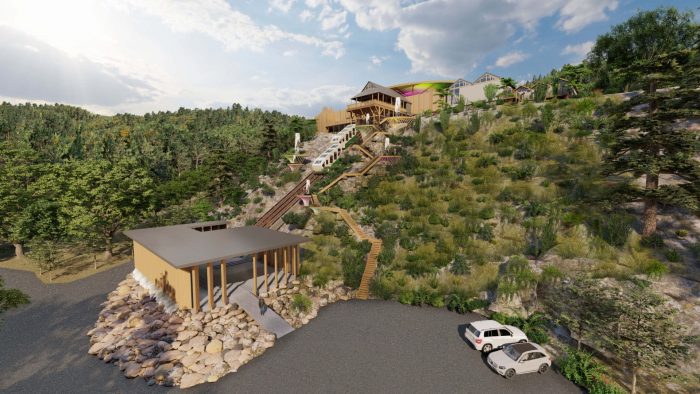The housing market throughout Mid Wales and Shropshire has gone through the roof during the past year.
A combination of a holiday period in stamp duty and land transaction taxes and people wanting to move from larger urban areas into smaller and rural communities for access to space and the outdoors has fuelled the property boom.
Here at Hughes Architects, we’ve seen a rise in clients seeking planning permission and building design work on barn conversions, agricultural and older buildings, including many listed structures.
A lot of this is down to people recognising the importance of their work-life balance. With many people working from home either temporarily or permanently, they want a distinction between their home office and family environments.
In addition, homeowners are have spent much more time at home and realised the importance of space, inside and out.
The rise in barn conversions
Barn conversions are on the rise. The they offer an alternative to a new build and are often easier to gain planning permission. This is principally down to the fact that they are an existing structure.
Planning authorities in Powys, Ceredigion and Shropshire are more likely to approve a well-designed barn or agricultural building conversion than a new build on a green field patch – although it’s not a given and careful planning and design work still has to be undertaken.
A good example of a well-designed barn conversion is one we worked on near Newtown in Powys.
Our client wanted to create a two-storey, two-bedroom home from an existing barn within a local village.
No architectural design project is the same
No project is ever the same. And this goes for barn conversions. Styles, materials used and space are always different. And that’s what makes our job enjoyable. Transforming an vision into reality.
Richard Lewis, one of our architects and a director with us, explains: “The unique feature with this project was the stunning double height space over the living room which faces the full height gable glazing.
“This feature floods the property with light and gives great views across the valley. The barn has been lined with timber frame, which has been filled with insulation creating high levels of thermal comfort, retaining the heat gained by the sun light from the glazing feature.”
You can see how the conversion has created what looks like a totally new property, which in one way it is.
But because you already have a structure in place on the plot, it’s easier to work on a design that is in keeping with the local environment and community.
If you’re considering a new build project, remodelling, extensions of barn conversion, give our team a call. We have offices at Newtown, Welshpool and Aberystwyth. You can email us at enquiries@hughesarchitects.co.uk or call one of our offices.
